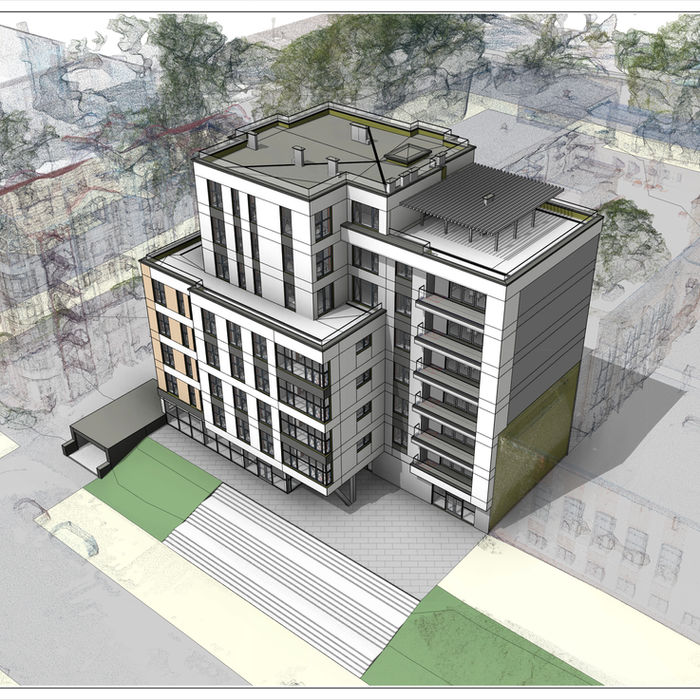Office Building
Summary
We present an office center consisting of seven floors and an underground parking lot for visitors and staff. The eighth floor features a terrace designed for employee relaxation. The unique facade, developed with consideration for all boundary requirements with neighboring properties, and the use of glazing for increased sunlight penetration, creates a comfortable and ergonomic working environment.
Location
Ukraine
Completion Year
2021
Client
Private individual
Usable Area
3102 m²
Technical Drawings:
We present excerpts from the documentation set, which contain information for pre-construction work, as well as the task for the engineer for building calculations:
• Parking Plan M1:100
• 1st Floor Plan M1:100
• 2nd and 3rd Floor Plan M1:100
• 6th and 7th Floor Plan M1:100
• Roof Plan M1:100
Facades and sections always provide an understanding of the building's volume. This is an important part of the design process, as it affects the exterior appearance, compliance with local architecture, and the cost of the building:
• Facade in axes A-G and 5-1 M1:100
• Facade in axes G-A and 1-5 M1:100
• Section 1-1 M1:100
• Section 2-2 M1:100
The presented plans include the floor areas and schematically display the commercial zone, passages, and technical rooms. From these plans, the client can obtain initial estimates of usable area and calculate the cost per square meter:


































