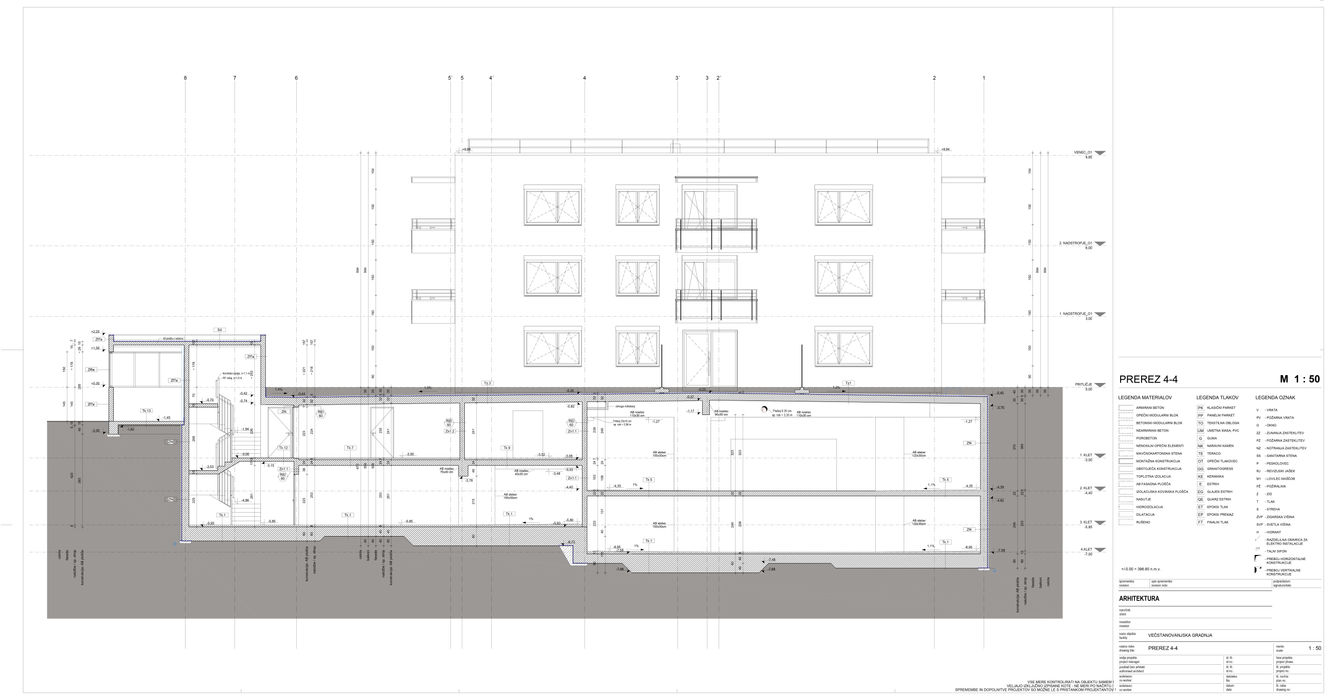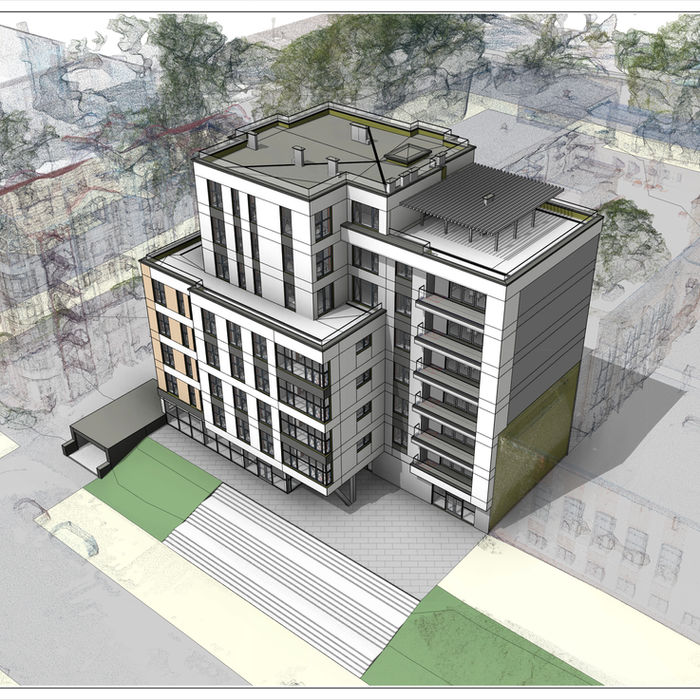top of page
Residential Apartment Building
Summary
Here is a residential building consisting of three above-ground floors and an underground parking lot. The building includes two-room and three-room apartments, each with access to a balcony.
Location
Slovakia
Completion Year
2019
Client
Private individual
Usable Area
1344 m²
Technical Drawings:
We present to your attention the drawings:
• Parking Plan M1:50
• 1st Floor Plan M1:50
Sections always provide an understanding of the building's volume. They are an important component of design.
• Section 3-3 M1:50
• Section 4-4 M1:50
Other projects:
bottom of page





























